Responsible for teaching and learning from early childhood to third level, the New South Wales Department of Education is Australia’s biggest organisation, and one of the largest education authorities in the world, with an annual budget of more than US$12.6 billion.
Facing dramatic growth in the school–age population, the state is investing US$4.5 billion in 170 new and upgraded schools over the four years from 2018-19.
The US$38.5 million project for a new primary school for Ultimo, one of the Sydney metropolitan area’s densest suburbs, is in the vanguard of a new approach to school development. It will provide a high-quality, innovative learning environment for 800 students from kindergarten through sixth grade. The project also involved creating a temporary school for 300 children, and intensive community engagement.
Brief
For this high-profile, state-of-the-art project, HKA’s role included full project management services through all project phases, as well as community consultation.
HKA was retained to manage the school construction project, including stakeholder engagement, as part of the department’s ‘design excellence’ program. Following the discovery of severe ground contamination at the proposed development site, our role widened to cover alternative solutions.
What we did
As analysis of geotechnical sampling confirmed the high cost of remediation, we advised against purchase of the brownfield site and the Department changed their strategy to a redevelopment of the existing site.
We were commissioned to investigate other locations for a temporary school site while this redevelopment was completed.
Aware that positive stakeholder engagement was critical, our team maintained our close consultation with local community representatives, many of whom strongly favoured the original site. The existing steeply sloping site has roads on three sides and a neighbouring apartment complex on the fourth. The new building includes 30 classrooms, indoor and outdoor play spaces, after school facilities, space for a future early learning centre, staff rooms and school administration area. The building was completed in March 2020.
This involved:
- Design Competition to engage HDC for main works
- Selection of an alternate site for a temporary school (‘pop-up’) for provision of school services while the existing school was demolished, and the new school built
- Design, approval and construction of the ‘pop-up’ school
- Design team to deliver a fully-documented design for the new school
- Relocation of the school from the existing facility to the ‘pop-up’
- Procurement of contractors for the demolition of the existing building and construction of the new
- Demolition of the existing building
- Construction of a new school which would accommodate up to 800 students in grades K-6
- Relocation of the school from the pop-up to the new facility.
Outcomes
The logistical outcomes against the objectives were:
- To provide world-class teaching spaces and facilities consistent with the school facilities standards, open for teaching in early 2020 – the school was operational from mid-March 2020, despite significant construction delays due to in-ground conditions, inclement weather, and industrial action.
- To provide a preschool space for a future childcare – the building includes a cold shell for a preschool, which is currently being designed and planned for taking students at the start of 2021.
- Enhanced processes for SINSW – Our processes have informed SINSW’s standards regarding community consultation practices, which now include a ‘welcome event’ at the opening of a new school and project-specific webpages on their website.
The stakeholder outcomes against the main objective were:
- To provide ‘an awesome place to learn’ for the students – The principal has provided feedback on numerous occasions that the students are extremely happy in the new school. Following a short period at school prior to the Easter break, he reported that ‘he had never heard such screams of delight’ when the students arrived again after their holidays.
- To provide a building which enables future-focused learning: The building offers numerous permutations for classes to be combined, as well as indoor/outdoor learning through extensive sliding doors. It also incorporates a substantial upgrade in IT infrastructure.
- To place the school at the heart of the community – Ultimo Public School has an extensive roster of community activities out of hours, including a Japanese school, various sporting activities, and OSHC, maintaining its role as a community hub, with room to grow.
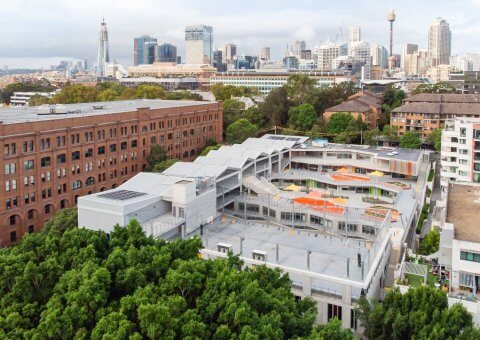
"This project has been a great demonstration of our belief that delivering stakeholder management as part of our project management scope enables us to meaningfully connect with all key stakeholders, aligning around shared values for outcomes that served the whole community. Working with SINSW and its stakeholders, we have delivered a school which is reflective of the character and identity of Ultimo."
-
ClientNSW Department of Education
-
Year2020
-
ValueUS$38.5 million
-
ServicesAdvisory
-
SectorsConstruction and Engineering, Buildings
RELATED PROJECTS
RELATED PROJECTS

Major Nuclear Power Plant
Americas

Nuclear Power Plant
Americas

Subsea Power Cable Failure
Asia

Home security company sale agreement
Americas

Public transport service improvement
Oceania

Major Canadian Utility Commercial Damages Matter
Americas
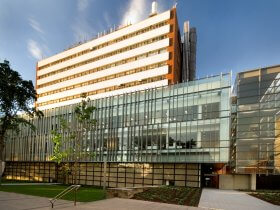
UNSW Capital Projects Sustainability Framework
Oceania

Subsea Cable Installation & Trenching Operations
Asia
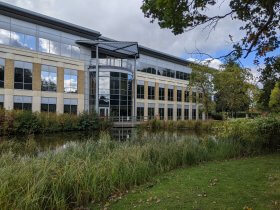
Business Park, Surrey
Europe

Missouri Power Plant
Americas

Independent Quantum Expert Opinion of Highway Maintenance Contract
Europe

Sydney Water, Partnering for Success (P4S)
Oceania
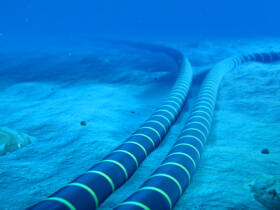
Subsea Interconnector Cable Failure
Europe

Highway Rock Cuttings
Middle East

Spent Nuclear Fuel Verdicts & Settlements
Americas

Independent Commercial, Cost & Risk Review of Road Development
Europe

Melbourne Airport Rail
Oceania

Energy and Telecom Cable Manufacturer
Americas & Asia

Coal-fired power plant
Asia

Longview Power Plant
Americas

Independent Quantum Expert Review of Maintenance Contract
Europe

Liquefied Natural Gas (LNG) Project Australia
Oceania

Franchise Fraudulent Transfer Matter
Americas

Coal-fired power plant
Americas

University of North Carolina Hospitals
Americas

Major Light Rail Transit
Americas
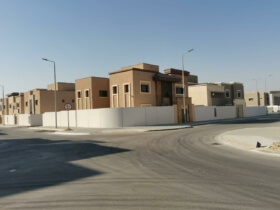
Residential Development
Middle East

Clean Fuels Project
Middle East
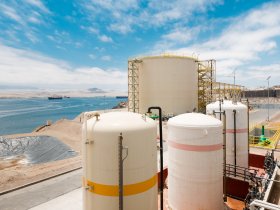
Water desalination plant
Americas
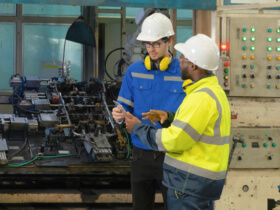
Power Plant
Americas

Two New Venues
Middle East
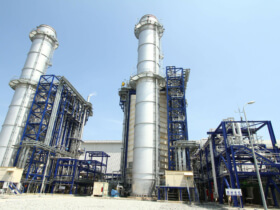
Natural Gas-Fired Power Plant
Asia

Nuclear Power Plant Decommissioning
Americas

Offshore refinery contractor performance review
Asia

South American Oil Refinery
Americas

A Major Teaching & Research Hospital
Europe

Industrial Manufacturing Facility
Europe

Global chemicals manufacturer
Americas & Europe
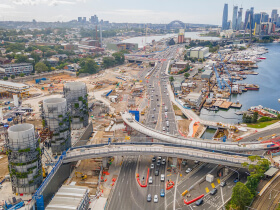
WestConnex Rozelle Interchange
Oceania

Lower South Creek Treatment Program
Oceania

Share our Space Program
Oceania

Allseas & Pioneering Spirit
Europe

Hume Community Housing
Oceania

Infrastructure Investment Assurance Framework
Oceania

Electricity Network Improvement
Oceania

High Speed 2 (HS2) Project
Europe

Major Transport Projects Review
Oceania

Urban Transformation & Transport Programme
Oceania

Strategic Procurement & Programme Management Improvement
Oceania

Business Reform & Procurement Strategy
Australia

Sydney Metro
Oceania
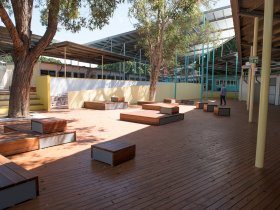
Temporary School at Ultimo Primary School
Oceania

Gerald Desmond Bridge
Americas

Office and Retail Landmark
Americas

Port of Long Beach
Americas

Airport Pavement Management Survey
Americas

Greenfield St George Airport, Utah
Americas

A Giant Oilfield
Asia

Hunter River Remediation
New South Wales, Australia

Great Western Highway Widening
Victoria, Australia

Rail Rehabilitation Scheme
Bucharest to Brasov line, Romania

Yanbu Power & Desalination Plant
Yanbu Industrial City, Saudi Arabia
Follow HKA on WeChat
关注我们的官方微信公众号



